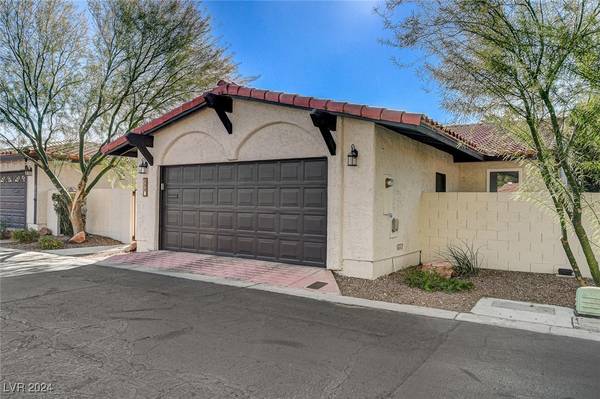$380,000
$384,500
1.2%For more information regarding the value of a property, please contact us for a free consultation.
3 Beds
2 Baths
1,800 SqFt
SOLD DATE : 02/14/2025
Key Details
Sold Price $380,000
Property Type Single Family Home
Sub Type Single Family Residence
Listing Status Sold
Purchase Type For Sale
Square Footage 1,800 sqft
Price per Sqft $211
Subdivision Flamingo Crest
MLS Listing ID 2641911
Sold Date 02/14/25
Style One Story
Bedrooms 3
Full Baths 2
Construction Status RESALE
HOA Fees $225/mo
HOA Y/N Yes
Originating Board GLVAR
Year Built 1978
Annual Tax Amount $1,088
Lot Size 4,791 Sqft
Acres 0.11
Property Sub-Type Single Family Residence
Property Description
Discover this sprawling sophisticated 3 bed 2 bath 1,800 sqft home located in the desirable idyllic enclave of Flamingo Crest. This model is the most expansive floorplan with NO SHARED WALLS! Centrally located, the residence combines vintage flare with sensible modern upgrades. This home boasts a tranquil courtyard and patio, mature landscaping, and an atrium to maximize the desert lifestyle. BRAND NEW ENEGRY EFFICENT WINDOWS AND PATIO DOORS provide protection from the elements and optimal efficiency. The home also features an extra-large living/dining room showcasing a vintage rock fireplace, 3 spacious bedrooms, and a generous primary walk-in closet. The attached two-car garage offers built-in storage. Other enhancements include a New Fridge, Dishwasher, Faucets, Washer/Dryer, Carpet, and Paint all tastefully executed in 2024. Flamingo Crest HOA provides a pool, tennis courts and clubhouse facility. Your low HOA dues also take care of the ROOF AND EXTERIOR MAITNANCE for easy living.
Location
State NV
County Clark
Community Flamingo Crest Hoa
Zoning Single Family
Body of Water Public
Interior
Interior Features Atrium, Bedroom on Main Level, Ceiling Fan(s), Primary Downstairs, Window Treatments, Programmable Thermostat
Heating Central, Electric
Cooling Central Air, Electric
Flooring Carpet, Tile
Fireplaces Number 1
Fireplaces Type Living Room, Wood Burning
Furnishings Unfurnished
Window Features Blinds,Double Pane Windows,Tinted Windows
Appliance Dryer, Dishwasher, ENERGY STAR Qualified Appliances, Electric Range, Electric Water Heater, Disposal, Microwave, Refrigerator, Washer
Laundry Electric Dryer Hookup, In Garage, Main Level
Exterior
Exterior Feature Patio, Private Yard, Sprinkler/Irrigation
Parking Features Attached, Exterior Access Door, Garage, Garage Door Opener, Inside Entrance, Private, RV Gated, RV Access/Parking, RV Paved, Storage, Guest
Garage Spaces 2.0
Fence Block, Back Yard
Pool Fenced, Association
Utilities Available Electricity Available
Amenities Available Clubhouse, Pool, Tennis Court(s)
Roof Type Tile
Porch Covered, Patio
Garage 1
Private Pool no
Building
Lot Description Drip Irrigation/Bubblers, Desert Landscaping, Fruit Trees, Landscaped, Rocks, < 1/4 Acre
Faces North
Story 1
Sewer Public Sewer
Water Public
Architectural Style One Story
Structure Type Frame,Stucco,Drywall
Construction Status RESALE
Schools
Elementary Schools Rowe, Lewis E., Rowe, Lewis E.
Middle Schools Woodbury C. W.
High Schools Del Sol Hs
Others
HOA Name Flamingo Crest HOA
HOA Fee Include Association Management,Clubhouse,Common Areas,Insurance,Maintenance Grounds,Reserve Fund,Taxes
Tax ID 162-24-113-081
Acceptable Financing Cash, Conventional, FHA, VA Loan
Listing Terms Cash, Conventional, FHA, VA Loan
Financing Conventional
Read Less Info
Want to know what your home might be worth? Contact us for a FREE valuation!

Our team is ready to help you sell your home for the highest possible price ASAP

Copyright 2025 of the Las Vegas REALTORS®. All rights reserved.
Bought with David D. Reyna • Compass Realty & Management
GET MORE INFORMATION
Agent | S.S.0170942
- Homes For Sale in Las Vegas
- Homes For Sale in Henderson
- Homes For Sale in Summerlin
- Home for Sale with Pools HOT
- Single Story Homes HOT
- New Homes HOT
- Condos
- Townhomes
- VA loan Homes
- Vacant Land
- Multi Family
- 55+ Communities
- RV Parking
- Homes with 1/2 acre Lot
- Homes with 1+ Acre
- Homes with Casita
- Golf Course Homes
- Homes with NO HOA
- Lake Las Vegas
- MacDonald Ranch HOT
- Tuscany Golf
- Green Valley
- Anthem Country Club
- Seven Hills
- Southern Highlands
- Mountains Edge
- Rhodes Ranch
- The Ridges
- Red Rock Country Club
- Canyon Gate
- Peccole Ranch
- The Lakes
- Providence
- Inspirada
- Cadence
- $100,000-$200,000
- $200,000-$300,000
- $300,000-$400,000
- $400,000-$500,000
- $500,000-$600,000
- $600,000-$700,000
- $700,000-$800,000
- $800,000-$900,000
- $900,000-$1,000,000
- $1,000,000-$1,500,000
- $1,500,000-$2,000,000 HOT
- $2,000,000-$5,000,000
- $5,000,000-$10,000,000
- $10,000,000 +






