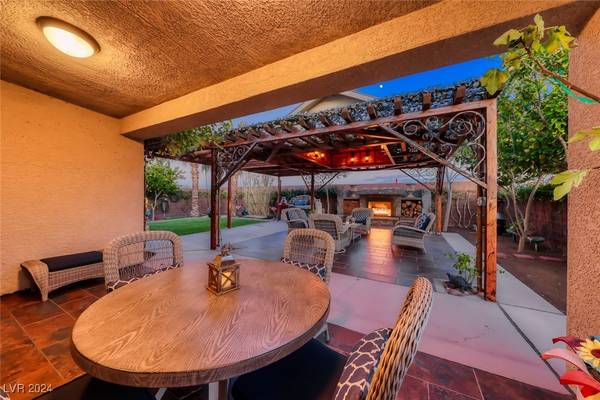$475,000
$474,900
For more information regarding the value of a property, please contact us for a free consultation.
4 Beds
2 Baths
2,091 SqFt
SOLD DATE : 02/13/2025
Key Details
Sold Price $475,000
Property Type Single Family Home
Sub Type Single Family Residence
Listing Status Sold
Purchase Type For Sale
Square Footage 2,091 sqft
Price per Sqft $227
Subdivision Goldfield Ii
MLS Listing ID 2640835
Sold Date 02/13/25
Style One Story
Bedrooms 4
Full Baths 2
Construction Status RESALE
HOA Fees $50/mo
HOA Y/N Yes
Originating Board GLVAR
Year Built 2016
Annual Tax Amount $3,454
Lot Size 6,969 Sqft
Acres 0.16
Property Sub-Type Single Family Residence
Property Description
This entertainers dream is a rare find and an absolute WOW!!Perfectly located on a premium corner lot, this sprawling ranch features a large gated courtyard leading to the expansive flowing floorplan adorned with artisan craftsmanship thru out including rich stacked stone accents,specialty lighting,custom media center & a show stopper backyard!Spacious floor plan made for living includes cooks eat-in kitchen, rich granite counters & stainless appliances,2 big bedrooms plus flexible use space office/den/bedroom,dedicated living & dining, large laundry & full primary suite with dual sinks,soaking tub,separate shower & walk-in closet for all your wardrobe dreams! You'll fall in love with the stunning park-like backyard with covered stucco patio, mature landscaping with fruit trees & turf, built-in artisan wash basin, fabulous custom crafted lighted gazebo & impressive built-in fireplace, designed for outdoor entertaining/living all year long. Truly a rare find at this price point, hurry!
Location
State NV
County Clark
Community Terra West
Zoning Single Family
Body of Water Public
Interior
Interior Features Bedroom on Main Level, Ceiling Fan(s), Primary Downstairs, Window Treatments
Heating Central, Gas
Cooling Central Air, Electric
Flooring Carpet, Tile
Furnishings Unfurnished
Window Features Double Pane Windows,Window Treatments
Appliance Dishwasher, Disposal, Gas Range, Microwave
Laundry Gas Dryer Hookup, Main Level, Laundry Room
Exterior
Exterior Feature Built-in Barbecue, Barbecue, Patio, Sprinkler/Irrigation
Parking Features Attached, Garage, Garage Door Opener, Inside Entrance, Open
Garage Spaces 2.0
Parking On Site 1
Fence Block, Back Yard
Pool None
Utilities Available Underground Utilities
Amenities Available None
Roof Type Tile
Porch Covered, Patio
Garage 1
Private Pool no
Building
Lot Description Drip Irrigation/Bubblers, Desert Landscaping, Landscaped, Synthetic Grass, Sprinklers Timer, < 1/4 Acre
Faces West
Story 1
Sewer Public Sewer
Water Public
Architectural Style One Story
Structure Type Frame,Stucco
Construction Status RESALE
Schools
Elementary Schools Elizondo, Raul P., Elizondo, Raul P.
Middle Schools Findlay Clifford O.
High Schools Mojave
Others
HOA Name Terra West
HOA Fee Include Association Management
Tax ID 124-34-815-011
Acceptable Financing Cash, Conventional, FHA, VA Loan
Listing Terms Cash, Conventional, FHA, VA Loan
Financing FHA
Read Less Info
Want to know what your home might be worth? Contact us for a FREE valuation!

Our team is ready to help you sell your home for the highest possible price ASAP

Copyright 2025 of the Las Vegas REALTORS®. All rights reserved.
Bought with Tavita K. Ioane • Refresh Realty Downtown
GET MORE INFORMATION
Agent | S.S.0170942
- Homes For Sale in Las Vegas
- Homes For Sale in Henderson
- Homes For Sale in Summerlin
- Home for Sale with Pools HOT
- Single Story Homes HOT
- New Homes HOT
- Condos
- Townhomes
- VA loan Homes
- Vacant Land
- Multi Family
- 55+ Communities
- RV Parking
- Homes with 1/2 acre Lot
- Homes with 1+ Acre
- Homes with Casita
- Golf Course Homes
- Homes with NO HOA
- Lake Las Vegas
- MacDonald Ranch HOT
- Tuscany Golf
- Green Valley
- Anthem Country Club
- Seven Hills
- Southern Highlands
- Mountains Edge
- Rhodes Ranch
- The Ridges
- Red Rock Country Club
- Canyon Gate
- Peccole Ranch
- The Lakes
- Providence
- Inspirada
- Cadence
- $100,000-$200,000
- $200,000-$300,000
- $300,000-$400,000
- $400,000-$500,000
- $500,000-$600,000
- $600,000-$700,000
- $700,000-$800,000
- $800,000-$900,000
- $900,000-$1,000,000
- $1,000,000-$1,500,000
- $1,500,000-$2,000,000 HOT
- $2,000,000-$5,000,000
- $5,000,000-$10,000,000
- $10,000,000 +






