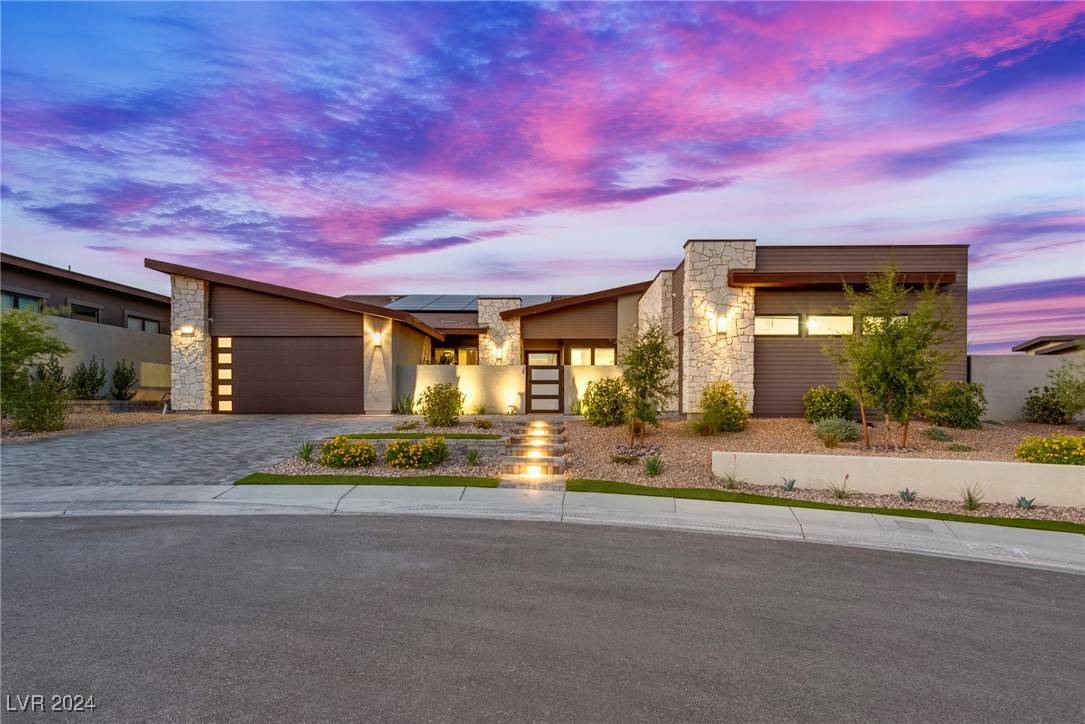$2,399,995
$2,399,995
For more information regarding the value of a property, please contact us for a free consultation.
3 Beds
4 Baths
3,150 SqFt
SOLD DATE : 10/08/2024
Key Details
Sold Price $2,399,995
Property Type Single Family Home
Sub Type Single Family Residence
Listing Status Sold
Purchase Type For Sale
Square Footage 3,150 sqft
Price per Sqft $761
Subdivision Summerlin Village 24 - Parcel 1
MLS Listing ID 2610620
Sold Date 10/08/24
Style One Story
Bedrooms 3
Full Baths 3
Half Baths 1
Construction Status RESALE
HOA Fees $120/mo
HOA Y/N Yes
Originating Board GLVAR
Year Built 2022
Annual Tax Amount $11,197
Lot Size 0.350 Acres
Acres 0.35
Property Sub-Type Single Family Residence
Property Description
Welcome to your dream oasis! Nestled near the Red Rock mountains, in the highly desirable community of Sandalwood is this beautifully upgraded single-story luxury home! The home is situated on a lot that exceeds 1/3 of an acre with a sparkling pool and soothing spa, surrounded by lush artificial turf and beautiful landscape that require minimal upkeep. The outdoor space is perfect for hosting gatherings or unwinding while soaking in the beautiful open sky and majestic mountain views. Inside you will find the floorplan creates a seamless flow throughout the home, featuring high ceilings that enhance the sense of space and light. The kitchen is equipped with top-of-the-line Wolf appliances, custom cabinetry and lots of lighting upgrades. Each bedroom has an ensuite bathroom and beautiful landscape views from the windows. The home also features a large multi-purpose Den, office space with glass surround, garage gym packed with equipment and fully owned Tesla solar panels and a Powerwall.
Location
State NV
County Clark
Community Olympia Management
Zoning Single Family
Body of Water Public
Interior
Interior Features Bedroom on Main Level, Primary Downstairs, Programmable Thermostat
Heating Gas, High Efficiency, Multiple Heating Units, Solar
Cooling Central Air, Electric, High Efficiency, 2 Units
Flooring Luxury Vinyl, Luxury Vinyl Plank
Fireplaces Number 1
Fireplaces Type Electric, Living Room
Furnishings Unfurnished
Window Features Blinds
Appliance Built-In Electric Oven, Dryer, Gas Cooktop, Disposal, Microwave, Refrigerator, Wine Refrigerator, Washer
Laundry Cabinets, Gas Dryer Hookup, Laundry Room, Sink
Exterior
Exterior Feature Barbecue, Courtyard, Patio, Private Yard, Sprinkler/Irrigation
Parking Features Attached, Epoxy Flooring, Electric Vehicle Charging Station(s), Garage, Private, Shelves
Garage Spaces 3.0
Fence Brick, Back Yard
Pool Heated, Pool/Spa Combo
Amenities Available Basketball Court, Dog Park, Gated, Pickleball
View Y/N 1
View City, Mountain(s)
Roof Type Flat,Tile
Porch Covered, Patio
Garage 1
Private Pool yes
Building
Lot Description 1/4 to 1 Acre Lot, Drip Irrigation/Bubblers, Sprinklers In Rear, Synthetic Grass, Sprinklers Timer, Sprinklers On Side
Faces South
Story 1
Sewer Public Sewer
Water Public
Architectural Style One Story
Structure Type Frame,Stucco
Construction Status RESALE
Schools
Elementary Schools Vassiliadis, Billy & Rosemary, Vassiliadis, Billy &
Middle Schools Rogich Sig
High Schools Palo Verde
Others
HOA Name Olympia Management
HOA Fee Include Maintenance Grounds
Tax ID 137-33-817-002
Security Features Prewired
Acceptable Financing Cash, Conventional
Listing Terms Cash, Conventional
Financing Conventional
Read Less Info
Want to know what your home might be worth? Contact us for a FREE valuation!

Our team is ready to help you sell your home for the highest possible price ASAP

Copyright 2025 of the Las Vegas REALTORS®. All rights reserved.
Bought with Amy Yu • Nevada Real Estate Corp
GET MORE INFORMATION
Agent | S.S.0170942
- Homes For Sale in Las Vegas
- Homes For Sale in Henderson
- Homes For Sale in Summerlin
- Home for Sale with Pools HOT
- Single Story Homes HOT
- New Homes HOT
- Condos
- Townhomes
- VA loan Homes
- Vacant Land
- Multi Family
- 55+ Communities
- RV Parking
- Homes with 1/2 acre Lot
- Homes with 1+ Acre
- Homes with Casita
- Golf Course Homes
- Homes with NO HOA
- Lake Las Vegas
- MacDonald Ranch HOT
- Tuscany Golf
- Green Valley
- Anthem Country Club
- Seven Hills
- Southern Highlands
- Mountains Edge
- Rhodes Ranch
- The Ridges
- Red Rock Country Club
- Canyon Gate
- Peccole Ranch
- The Lakes
- Providence
- Inspirada
- Cadence
- $100,000-$200,000
- $200,000-$300,000
- $300,000-$400,000
- $400,000-$500,000
- $500,000-$600,000
- $600,000-$700,000
- $700,000-$800,000
- $800,000-$900,000
- $900,000-$1,000,000
- $1,000,000-$1,500,000
- $1,500,000-$2,000,000 HOT
- $2,000,000-$5,000,000
- $5,000,000-$10,000,000
- $10,000,000 +






